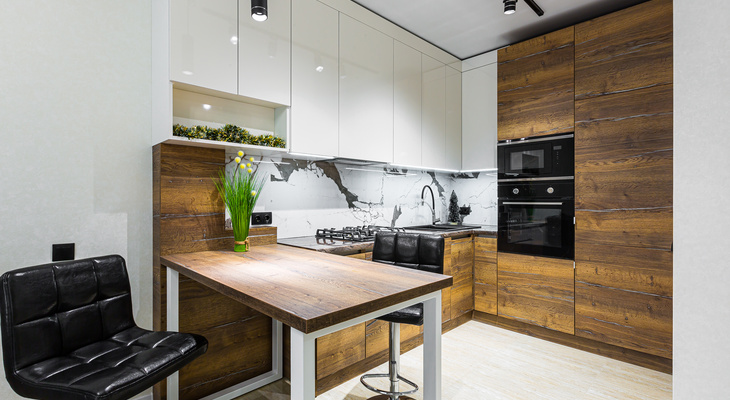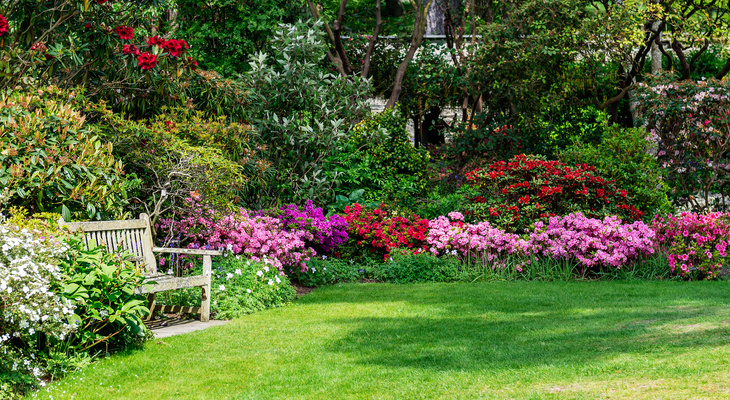Small kitchen design tips
If you’re a big fan of cooking, a small kitchen might seem like a hindrance. In actuality, small kitchens can be just as stylish and functional as their larger counterparts with the right design approach. If you’re feeling cramped during your culinary endeavours, here’s how to maximise your cooking space:
Streamline your cabinets
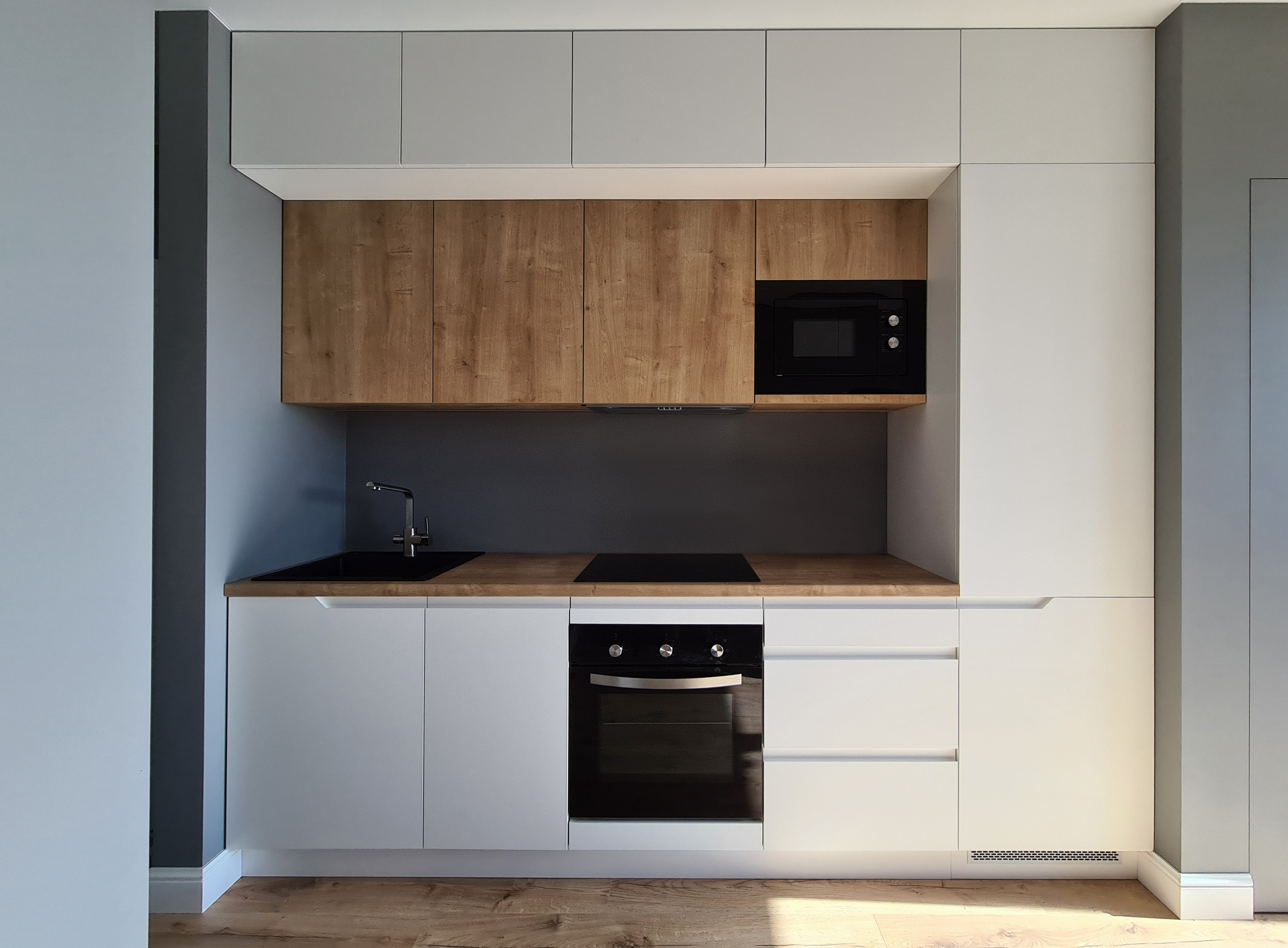
One of the most crucial aspects of small kitchen design is creating tactile storage solutions. With limited square footage, it's essential to make the most of every inch. Utilise your kitchen's vertical space by installing tall cabinets that reach up to the ceiling. This not only provides more storage but also draws the eye upward, creating the illusion of a taller and more spacious room.
Make your worktops multi-functional
The kitchen is arguably the most functional room in your home, so make sure your countertops are prepared for a multitude of uses. If your cupboard space is limited, utilise spice and mug racks to free up some room. The more items you can mount to the wall or prop on a shelf, the better. Freeing up your counter space not only creates an illusion of a large kitchen but also ensures an organised cooking space.
Pull-out shelves and drawers
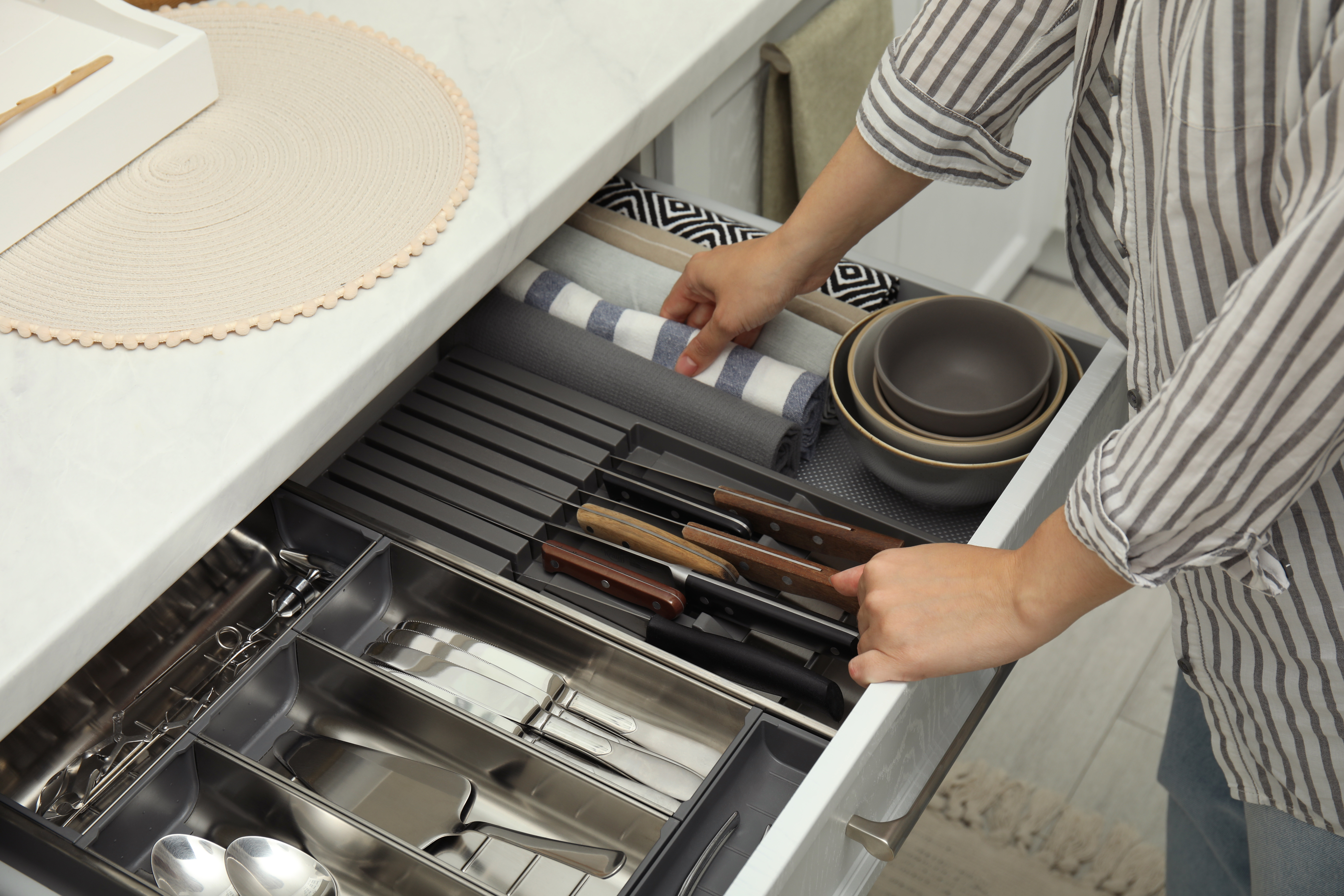
Consider installing pull-out shelves and drawers in your cabinets. These handy additions make it easier to access items stored in the back of deep cabinets, eliminating the need to rummage through clutter.
Open shelving
Open shelving can be an excellent option for small kitchens, as it creates an open and airy feel. However, be selective about what you display on these shelves so as to maintain a tidy appearance.
Play with lighting
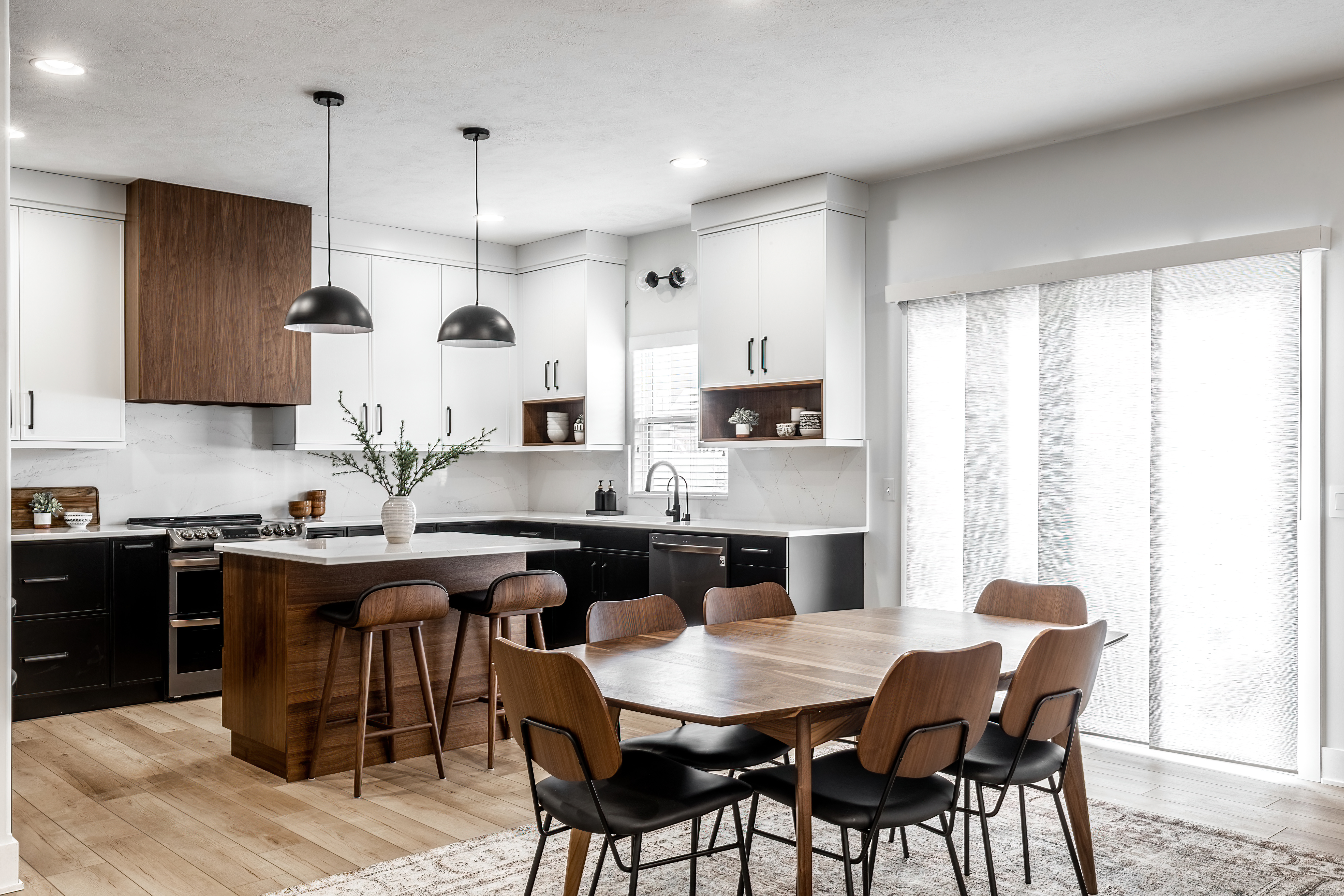
Proper lighting can make a small kitchen appear more inviting and spacious. Install under-cabinet lighting to illuminate your countertops and create a visually appealing contrast. This not only adds functionality but also enhances the kitchen's overall aesthetics. You could also hang pendant lights above your kitchen island or dining area. These stylish fixtures can serve as both task lighting and decorative elements, making your small kitchen feel more sophisticated.
Integrate your appliances
Where possible, opt for built-in appliances like ovens, microwaves, and refrigerators. These can be concealed behind cabinetry panels, providing a streamlined appearance, and freeing up valuable counter space.
Choose a suitable colour scheme
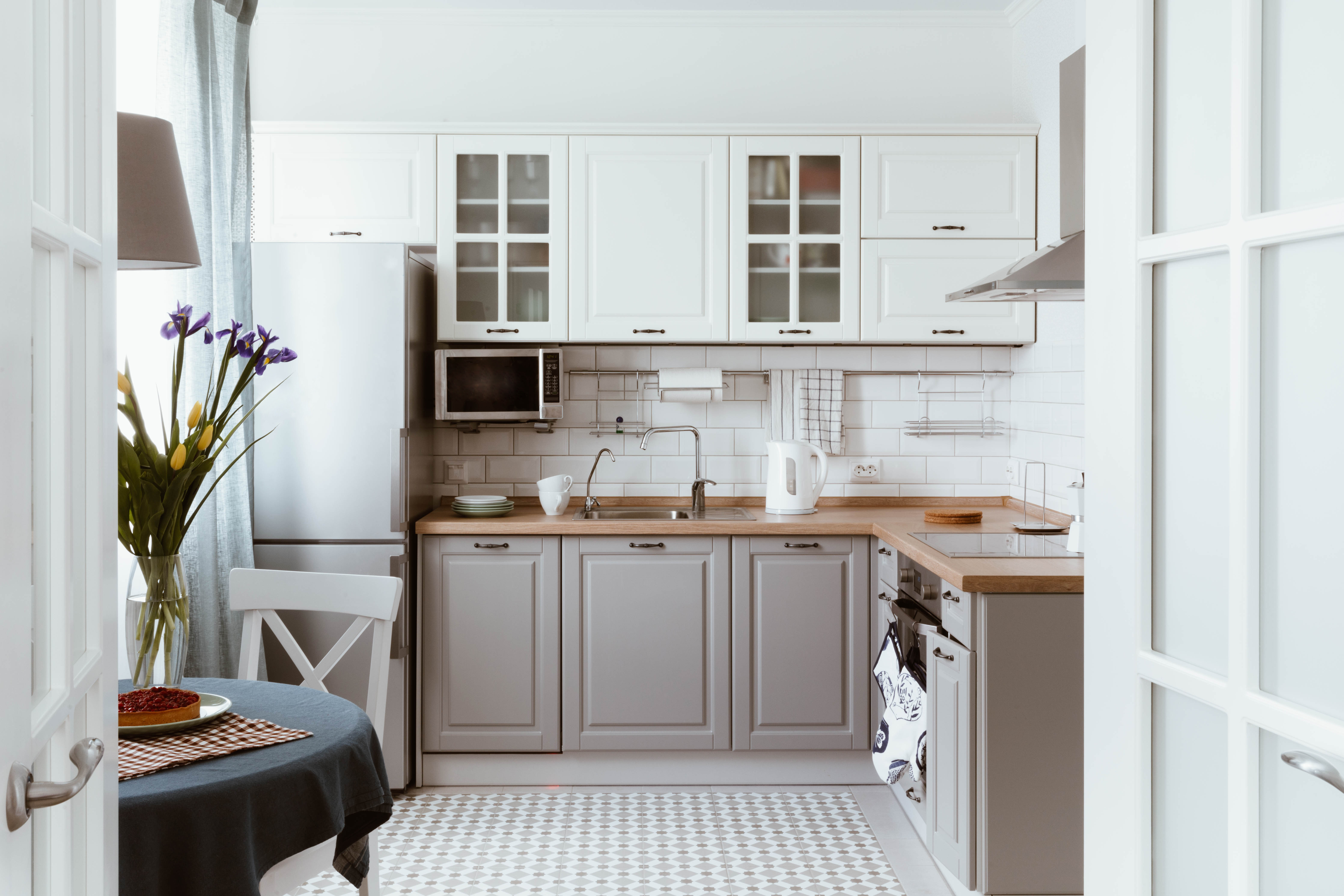
The right colour palette can significantly impact the perception of space in your small kitchen. Use light and neutral colours for your walls, cabinets, and countertops. These hues reflect more light and create a sense of openness. White, pale grey and soft pastels are excellent choices.
Accent with bold colours
While a neutral base is advisable, don't be afraid to introduce pops of bold colour through accessories, such as kitchen utensils, dishes, or even a vibrant backsplash. These accents can add personality and interest to your kitchen.
Contact us
Need help managing your investment or you have a property that's ready to sell? Get in touch with your local Guild Member today.
Spring staycation destinations
Spring gardening trends
Top tips to decorate your home for Easter
Award-winning excellence at The Guild Conference and Awards Ceremony 2025
Newcastle Office
119-121 St George's Terrace
Jesmond
Newcastle upon Tyne
NE2 2DN
0191 240 3333
js@sarahmains.com
Low Fell Office
4 Beaconsfield Road
Low Fell
Gateshead
NE9 5EU
0191 487 8855
lfs@sarahmains.com
Whickham Office
8-10 The Square
Whickham
Newcastle upon Tyne
NE16 4JB
0191 488 9999
ws@sarahmains.com
About Us
Sarah Mains Residential Estate Agent | Branches throughout Newcastle and Gateshead.
Open 9am to 5pm Monday to Friday and 9am to 1pm Saturdays
2021 © Sarah Mains Residential Sales & Lettings. All rights reserved. Terms and Conditions | Privacy Policy | Cookie Policy | Complaints Procedure | CMP Certificate | Disclaimer
Sarah Mains Residential Ltd. Registered in England & Wales. Company No: 04324202. Registered Office Address: 8-10 The Square, Whickham, Newcastle Upon Tyne NE16 4JE .
Sarah Mains Residential (Whickham) Ltd. Registered in England & Wales. Company No: 05774118. Registered Office Address: 8-10 The Square, Whickham, Newcastle Upon Tyne NE16 4JE .
Sarah Mains Residential (Newcastle) Ltd. Registered in England & Wales. Company No: 04919065. Registered Office Address: 8-10 The Square, Whickham, Newcastle Upon Tyne NE16 4JE .
 Report a Maintenance Issue
Report a Maintenance Issue

